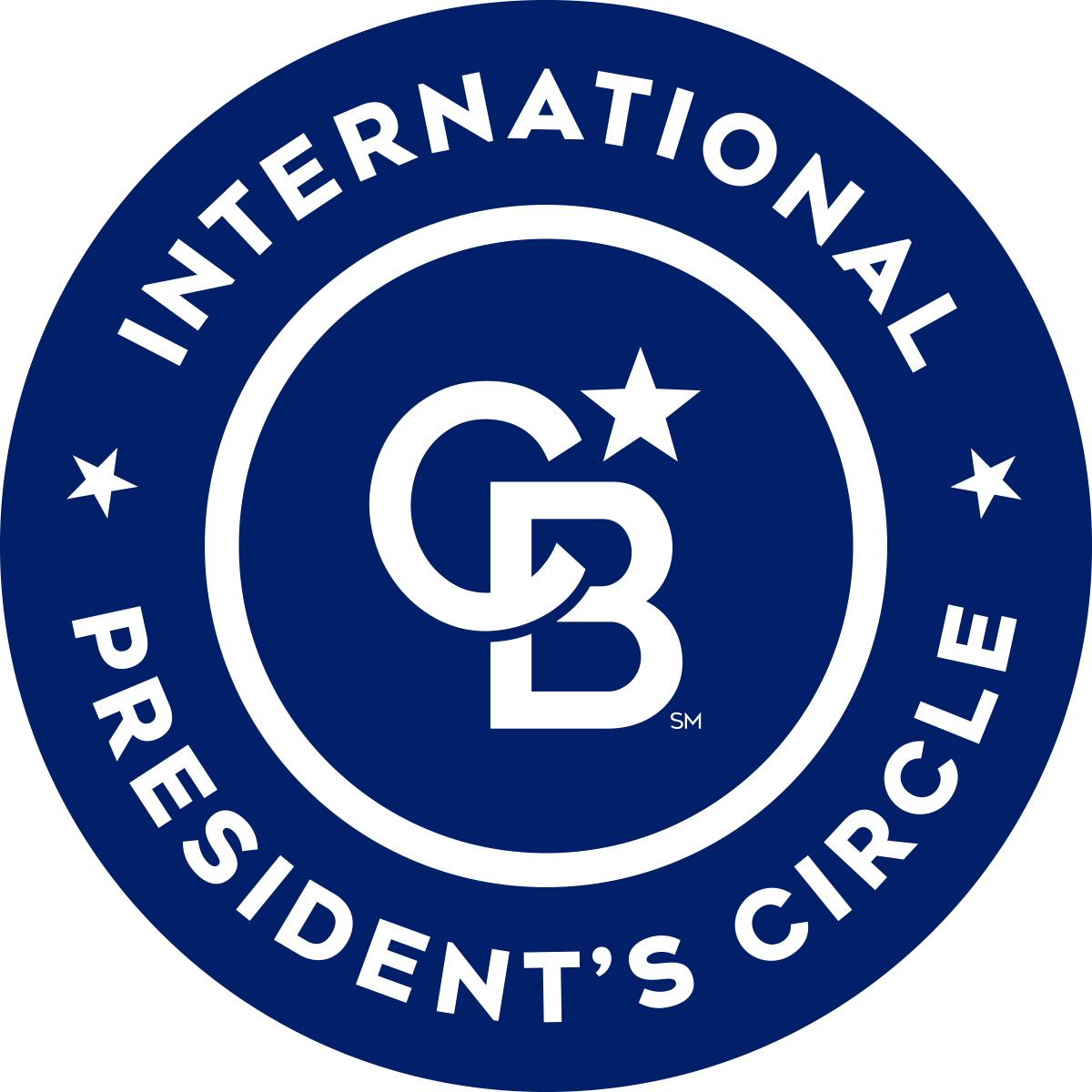


Sold
Listing Courtesy of:  STELLAR / Fine Properties - Contact: 941-782-0000
STELLAR / Fine Properties - Contact: 941-782-0000
 STELLAR / Fine Properties - Contact: 941-782-0000
STELLAR / Fine Properties - Contact: 941-782-0000 10156 Milky Way Circle Sarasota, FL 34241
Sold on 08/07/2023
$845,000 (USD)
MLS #:
A4572256
A4572256
Taxes
$1,419(2022)
$1,419(2022)
Lot Size
7,830 SQFT
7,830 SQFT
Type
Single-Family Home
Single-Family Home
Year Built
2023
2023
Style
Contemporary, Florida
Contemporary, Florida
Views
Water
Water
County
Sarasota County
Sarasota County
Listed By
Michael Klanot, Fine Properties, Contact: 941-782-0000
Bought with
Pan Steele, Coldwell Banker Realty
Pan Steele, Coldwell Banker Realty
Source
STELLAR
Last checked Feb 23 2026 at 11:37 PM GMT+0000
STELLAR
Last checked Feb 23 2026 at 11:37 PM GMT+0000
Bathroom Details
- Full Bathrooms: 3
- Half Bathroom: 1
Interior Features
- Formal Dining Room Separate
- Attic
- Den/Library/Office
- Appliances: Dishwasher
- Open Floorplan
- Appliances: Microwave
- Appliances: Dryer
- Master Bedroom Main Floor
- Walk-In Closet(s)
- Appliances: Range
- Appliances: Refrigerator
- Appliances: Washer
- Great Room
- Smart Home
- High Ceilings
Subdivision
- Cassia At Skye Ranch, Skye Ranch
Lot Information
- Sidewalk
- In County
- Landscaped
Property Features
- Foundation: Slab
Heating and Cooling
- Natural Gas
- Central Air
Pool Information
- In Ground
- Child Safety Fence
- Heated
Homeowners Association Information
- Dues: $624/Quarterly
Flooring
- Carpet
- Tile
Exterior Features
- Block
- Stucco
- Roof: Shingle
Utility Information
- Utilities: Water Connected, Water Source: Public, Electricity Connected, Sewer Connected, Underground Utilities, Natural Gas Connected
- Sewer: Public Sewer
School Information
- Elementary School: Lakeview Elementary
- Middle School: Sarasota Middle
- High School: Riverview High
Parking
- Driveway
Living Area
- 2,650 sqft
Listing Price History
Date
Event
Price
% Change
$ (+/-)
Jun 02, 2023
Listed
$880,000
-
-
Additional Information: Fine Properties | 941-782-0000
Disclaimer: Listings Courtesy of “My Florida Regional MLS DBA Stellar MLS © 2026. IDX information is provided exclusively for consumers personal, non-commercial use and may not be used for any other purpose other than to identify properties consumers may be interested in purchasing. All information provided is deemed reliable but is not guaranteed and should be independently verified. Last Updated: 2/23/26 15:37




Description