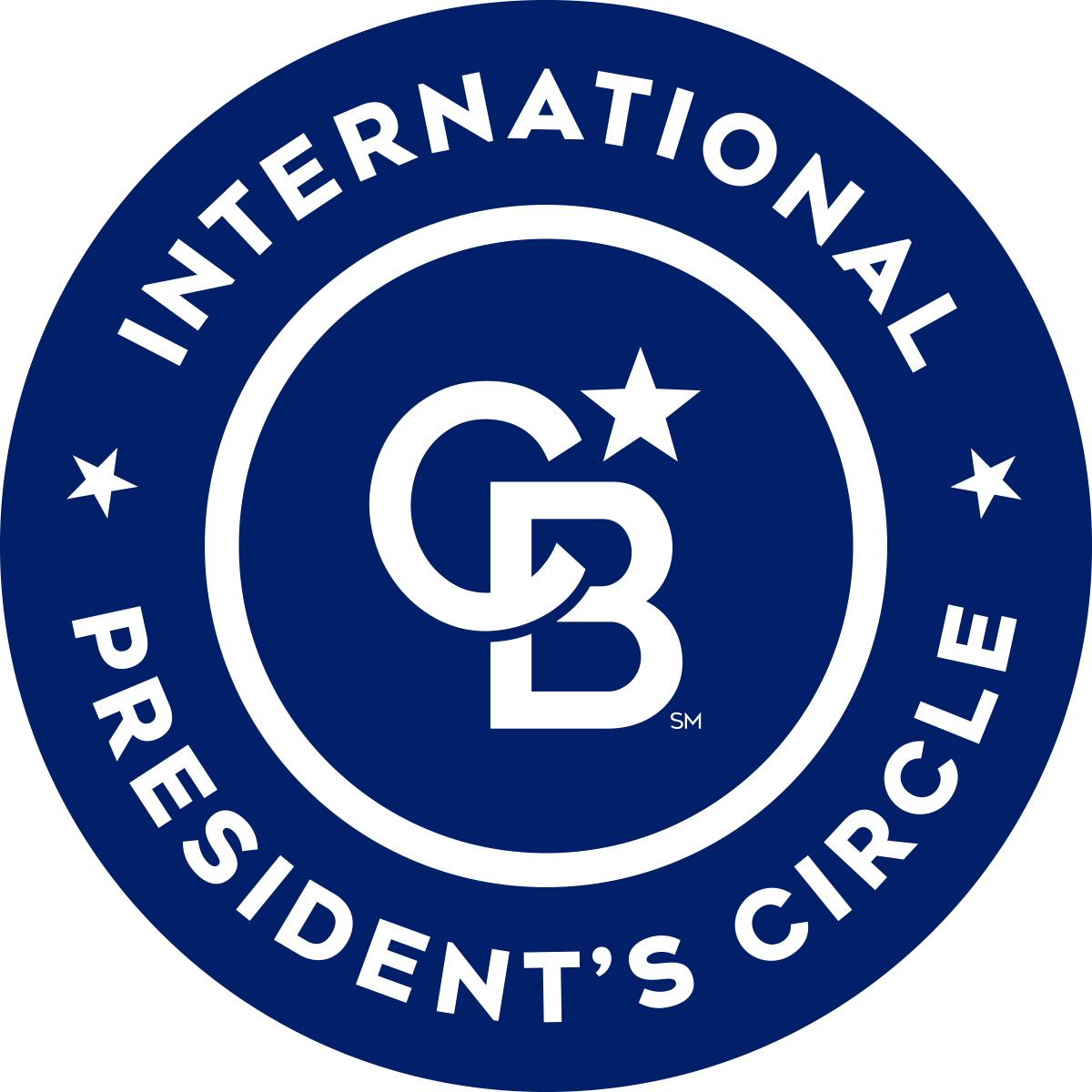


Listing Courtesy of:  STELLAR / Coldwell Banker Realty / Lori Lockhart - Contact: 941-349-4411
STELLAR / Coldwell Banker Realty / Lori Lockhart - Contact: 941-349-4411
 STELLAR / Coldwell Banker Realty / Lori Lockhart - Contact: 941-349-4411
STELLAR / Coldwell Banker Realty / Lori Lockhart - Contact: 941-349-4411 4010 Deberry Drive Sarasota, FL 34233
Pending (270 Days)
$310,000
MLS #:
A4619741
A4619741
Taxes
$1,469(2023)
$1,469(2023)
Lot Size
1,640 SQFT
1,640 SQFT
Type
Townhouse
Townhouse
Year Built
2003
2003
Views
Water
Water
County
Sarasota County
Sarasota County
Listed By
Lori Lockhart, Coldwell Banker Realty, Contact: 941-349-4411
Source
STELLAR
Last checked Nov 23 2024 at 2:53 AM GMT+0000
STELLAR
Last checked Nov 23 2024 at 2:53 AM GMT+0000
Bathroom Details
- Full Bathrooms: 2
- Half Bathroom: 1
Interior Features
- Appliances: Refrigerator
- Appliances: Range
- Appliances: Microwave
- Appliances: Dishwasher
- Walk-In Closet(s)
- Primarybedroom Upstairs
- Open Floorplan
- Living Room/Dining Room Combo
- Kitchen/Family Room Combo
- Eat-In Kitchen
- Ceiling Fans(s)
Subdivision
- Parkstone
Property Features
- Foundation: Slab
Heating and Cooling
- Central
- Central Air
Pool Information
- Heated
Flooring
- Luxury Vinyl
- Ceramic Tile
Exterior Features
- Stucco
- Roof: Shingle
Utility Information
- Utilities: Water Source: Public, Water Connected, Sewer Connected, Cable Connected
- Sewer: Public Sewer
School Information
- Elementary School: Wilkinson Elementary
- Middle School: Sarasota Middle
- High School: Riverview High
Parking
- Guest
- Driveway
Stories
- 2
Living Area
- 1,489 sqft
Additional Information: Siesta Key | 941-349-4411
Location
Disclaimer: Listings Courtesy of “My Florida Regional MLS DBA Stellar MLS © 2024. IDX information is provided exclusively for consumers personal, non-commercial use and may not be used for any other purpose other than to identify properties consumers may be interested in purchasing. All information provided is deemed reliable but is not guaranteed and should be independently verified. Last Updated: 11/22/24 18:53




Description