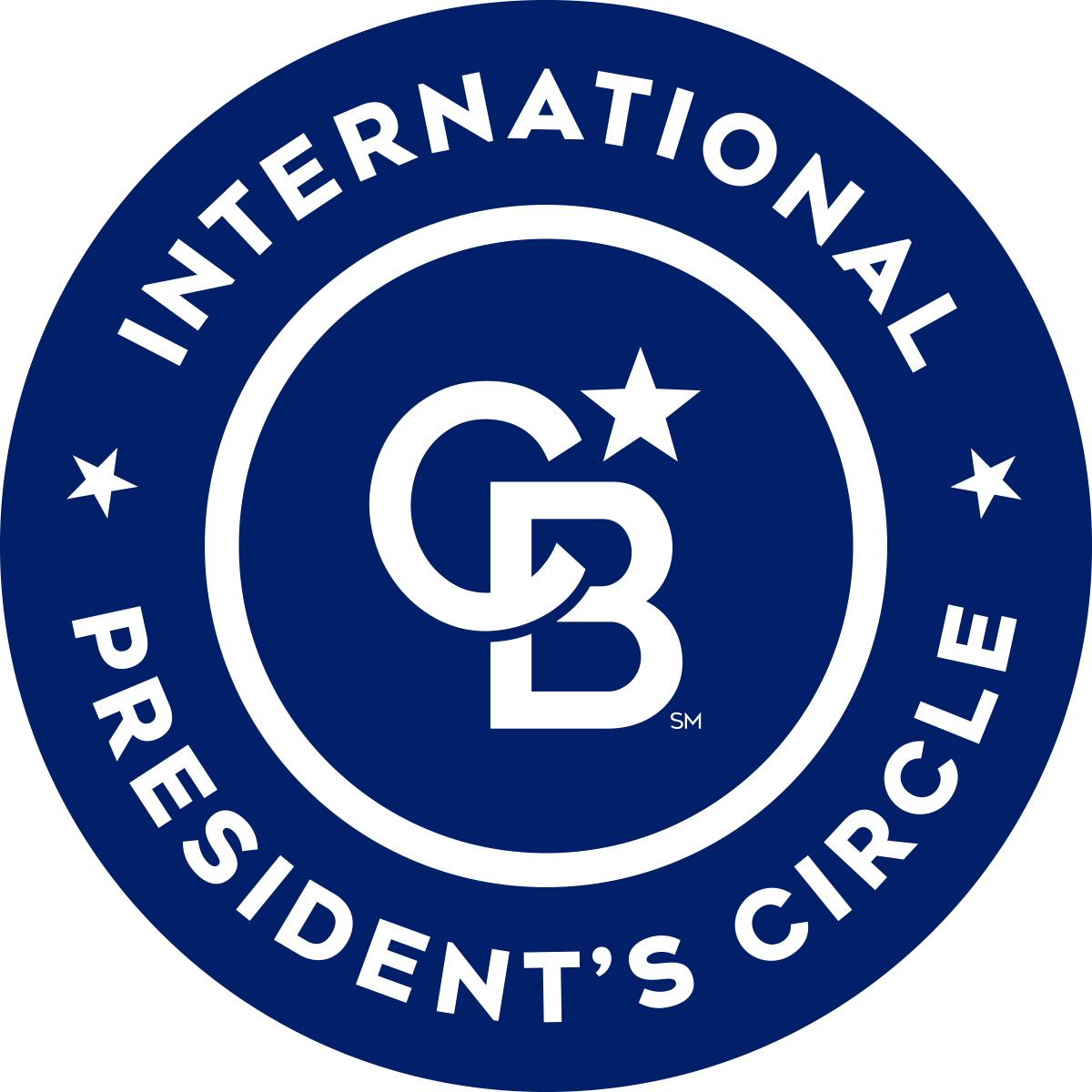


Sold
Listing Courtesy of:  STELLAR / Re/Max Alliance Group - Contact: 941-758-7777
STELLAR / Re/Max Alliance Group - Contact: 941-758-7777
 STELLAR / Re/Max Alliance Group - Contact: 941-758-7777
STELLAR / Re/Max Alliance Group - Contact: 941-758-7777 4320 Sage Green Terrace Sarasota, FL 34243
Sold on 08/03/2022
$650,000 (USD)
Description
MLS #:
A4535613
A4535613
Taxes
$4,605(2021)
$4,605(2021)
Lot Size
7,440 SQFT
7,440 SQFT
Type
Single-Family Home
Single-Family Home
Year Built
2018
2018
Style
Custom
Custom
Views
Water, Trees/Woods, Park/Greenbelt
Water, Trees/Woods, Park/Greenbelt
County
Manatee County
Manatee County
Listed By
Jeffrey Prater, Re/Max Alliance Group, Contact: 941-758-7777
Bought with
Pan Steele, Coldwell Banker Realty
Pan Steele, Coldwell Banker Realty
Source
STELLAR
Last checked Feb 3 2026 at 7:57 PM GMT+0000
STELLAR
Last checked Feb 3 2026 at 7:57 PM GMT+0000
Bathroom Details
- Full Bathrooms: 3
Interior Features
- Appliances: Dishwasher
- Ceiling Fans(s)
- Appliances: Disposal
- Appliances: Microwave
- Appliances: Gas Water Heater
- Appliances: Water Softener
- Walk-In Closet(s)
- Appliances: Range
- Appliances: Refrigerator
- Great Room
- Tray Ceiling(s)
- Eat-In Kitchen
- Kitchen/Family Room Combo
Subdivision
- Magnolia Point Ii Rep
Lot Information
- Conservation Area
- Cul-De-Sac
Property Features
- Foundation: Slab
Heating and Cooling
- Central
- Central Air
Homeowners Association Information
- Dues: $550/Quarterly
Flooring
- Tile
Exterior Features
- Block
- Stucco
- Concrete
- Roof: Shingle
Utility Information
- Utilities: Public, Water Connected, Water Source: Public, Cable Connected, Electricity Connected, Sewer Connected, Natural Gas Connected
- Sewer: Public Sewer
School Information
- Elementary School: Kinnan Elementary
- Middle School: Braden River Middle
- High School: Southeast High
Stories
- 1
Living Area
- 2,107 sqft
Listing Price History
Date
Event
Price
% Change
$ (+/-)
Jul 01, 2022
Price Changed
$649,000
-7%
-$50,000
Jun 07, 2022
Price Changed
$699,000
-4%
-$26,000
May 27, 2022
Price Changed
$725,000
-6%
-$50,000
May 16, 2022
Listed
$775,000
-
-
Additional Information: Re/Max Alliance Group | 941-758-7777
Disclaimer: Listings Courtesy of “My Florida Regional MLS DBA Stellar MLS © 2026. IDX information is provided exclusively for consumers personal, non-commercial use and may not be used for any other purpose other than to identify properties consumers may be interested in purchasing. All information provided is deemed reliable but is not guaranteed and should be independently verified. Last Updated: 2/3/26 11:57




Features acres of walking, jogging, biking paths, 5 ponds, and a beautiful, wooded preserve. Near everything the area has to offer including UTC Mall, Siesta Key Beach minutes to downtown Sarasota one way or Lakewood Ranch out East. The Arts, Theater and top of the line dining and entertainment are nearby. The Sarasota-Bradenton Airport is a short 10 minute drive. Furnishings are for sale. Room Feature: Linen Closet In Bath (Primary Bedroom).