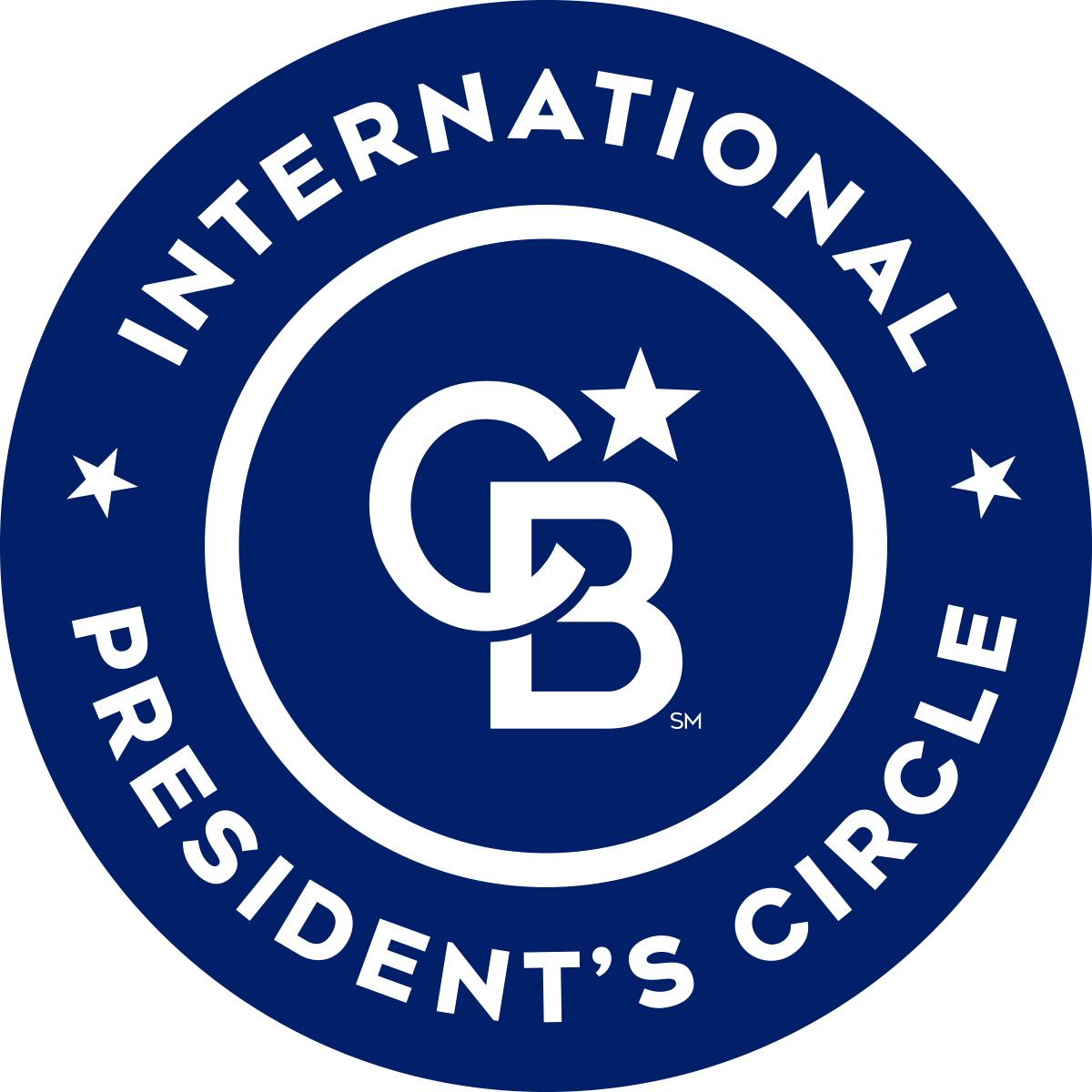


Sold
Listing Courtesy of:  STELLAR / Coldwell Banker Realty / Puntaree "Pan" Steele
STELLAR / Coldwell Banker Realty / Puntaree "Pan" Steele
 STELLAR / Coldwell Banker Realty / Puntaree "Pan" Steele
STELLAR / Coldwell Banker Realty / Puntaree "Pan" Steele 5604 Soft Skies Drive Sarasota, FL 34238
Sold on 05/23/2022
$720,000 (USD)
MLS #:
A4527837
A4527837
Taxes
$1,071(2021)
$1,071(2021)
Lot Size
6,024 SQFT
6,024 SQFT
Type
Single-Family Home
Single-Family Home
Year Built
2021
2021
County
Sarasota County
Sarasota County
Listed By
Puntaree "Pan" Steele, Coldwell Banker Realty
Bought with
Marisa Marino, Bright Realty
Marisa Marino, Bright Realty
Source
STELLAR
Last checked Feb 23 2026 at 11:37 PM GMT+0000
STELLAR
Last checked Feb 23 2026 at 11:37 PM GMT+0000
Bathroom Details
- Full Bathrooms: 2
- Half Bathroom: 1
Interior Features
- Kitchen/Family Room Combo
- Living Room/Dining Room Combo
- Window Treatments
- Appliances: Dishwasher
- Appliances: Electric Water Heater
- Appliances: Disposal
- Appliances: Microwave
- Appliances: Dryer
- Thermostat
- Master Bedroom Main Floor
- Walk-In Closet(s)
- Appliances: Range
- Appliances: Refrigerator
- Appliances: Washer
- Stone Counters
- Open Floorplan
- Solid Surface Counters
- Tray Ceiling(s)
- High Ceilings
Subdivision
- Promenade Estates Ph I
Lot Information
- Sidewalk
Property Features
- Foundation: Slab
Heating and Cooling
- Central
- Central Air
Homeowners Association Information
- Dues: $112/Monthly
Flooring
- Ceramic Tile
- Carpet
Exterior Features
- Block
- Stucco
- Roof: Shingle
Utility Information
- Utilities: Sprinkler Recycled, Water Connected, Water Source: Public, Cable Connected, Electricity Connected, Street Lights
- Sewer: Public Sewer
School Information
- Elementary School: Laurel Nokomis Elementary
- Middle School: Laurel Nokomis Middle
- High School: Venice Senior High
Parking
- Garage Door Opener
- Driveway
- Ground Level
Stories
- 1
Living Area
- 2,045 sqft
Listing Price History
Date
Event
Price
% Change
$ (+/-)
Mar 08, 2022
Listed
$749,000
-
-
Disclaimer: Listings Courtesy of “My Florida Regional MLS DBA Stellar MLS © 2026. IDX information is provided exclusively for consumers personal, non-commercial use and may not be used for any other purpose other than to identify properties consumers may be interested in purchasing. All information provided is deemed reliable but is not guaranteed and should be independently verified. Last Updated: 2/23/26 15:37




Description