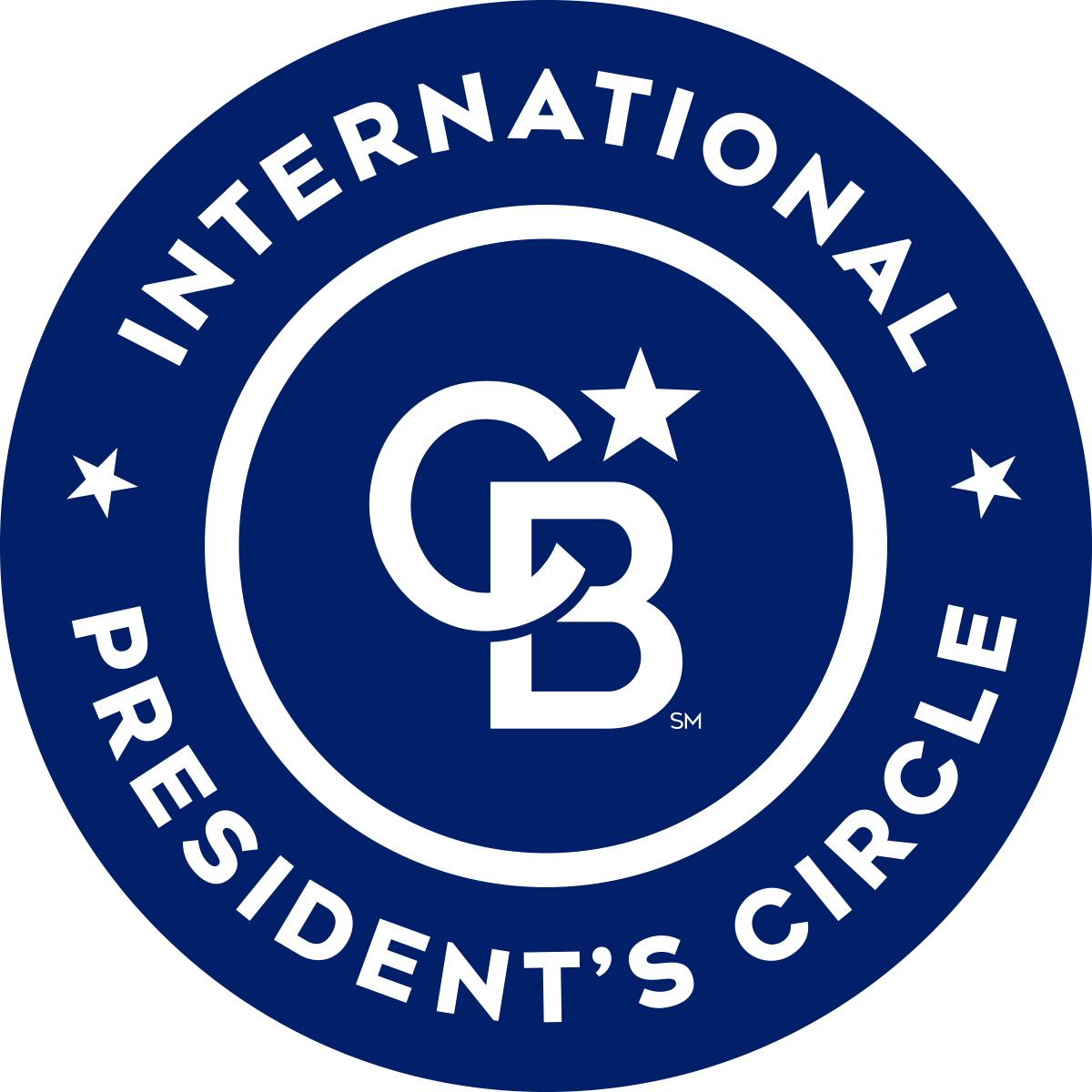


Listing Courtesy of:  STELLAR / Coldwell Banker Realty / Shirley Pyles - Contact: 941-349-4411
STELLAR / Coldwell Banker Realty / Shirley Pyles - Contact: 941-349-4411
 STELLAR / Coldwell Banker Realty / Shirley Pyles - Contact: 941-349-4411
STELLAR / Coldwell Banker Realty / Shirley Pyles - Contact: 941-349-4411 5747 Woodland Sage Drive Sarasota, FL 34238
Active (8 Days)
$585,000
MLS #:
A4629203
A4629203
Taxes
$5,683(2023)
$5,683(2023)
Lot Size
7,482 SQFT
7,482 SQFT
Type
Single-Family Home
Single-Family Home
Year Built
2022
2022
Views
Trees/Woods
Trees/Woods
County
Sarasota County
Sarasota County
Listed By
Shirley Pyles, Coldwell Banker Realty, Contact: 941-349-4411
Source
STELLAR
Last checked Nov 23 2024 at 3:43 AM GMT+0000
STELLAR
Last checked Nov 23 2024 at 3:43 AM GMT+0000
Bathroom Details
- Full Bathrooms: 2
- Half Bathroom: 1
Interior Features
- Appliances: Washer
- Appliances: Refrigerator
- Appliances: Range
- Appliances: Microwave
- Appliances: Electric Water Heater
- Appliances: Dryer
- Appliances: Disposal
- Appliances: Dishwasher
- Inside Utility
- Walk-In Closet(s)
- Split Bedroom
- Solid Wood Cabinets
- Solid Surface Counters
- Primary Bedroom Main Floor
- Open Floorplan
- Kitchen/Family Room Combo
- High Ceilings
- Ceiling Fans(s)
Subdivision
- Promenade Estates Ph Ii
Property Features
- Foundation: Slab
Heating and Cooling
- Central
- Central Air
Homeowners Association Information
- Dues: $219/Monthly
Flooring
- Ceramic Tile
- Carpet
Exterior Features
- Block
- Roof: Shingle
Utility Information
- Utilities: Water Source: Public, Public, Electricity Connected, Cable Connected
- Sewer: Public Sewer
School Information
- Elementary School: Laurel Nokomis Elementary
- Middle School: Laurel Nokomis Middle
- High School: Venice Senior High
Stories
- 1
Living Area
- 2,045 sqft
Additional Information: Siesta Key | 941-349-4411
Location
Disclaimer: Listings Courtesy of “My Florida Regional MLS DBA Stellar MLS © 2024. IDX information is provided exclusively for consumers personal, non-commercial use and may not be used for any other purpose other than to identify properties consumers may be interested in purchasing. All information provided is deemed reliable but is not guaranteed and should be independently verified. Last Updated: 11/22/24 19:43




Description