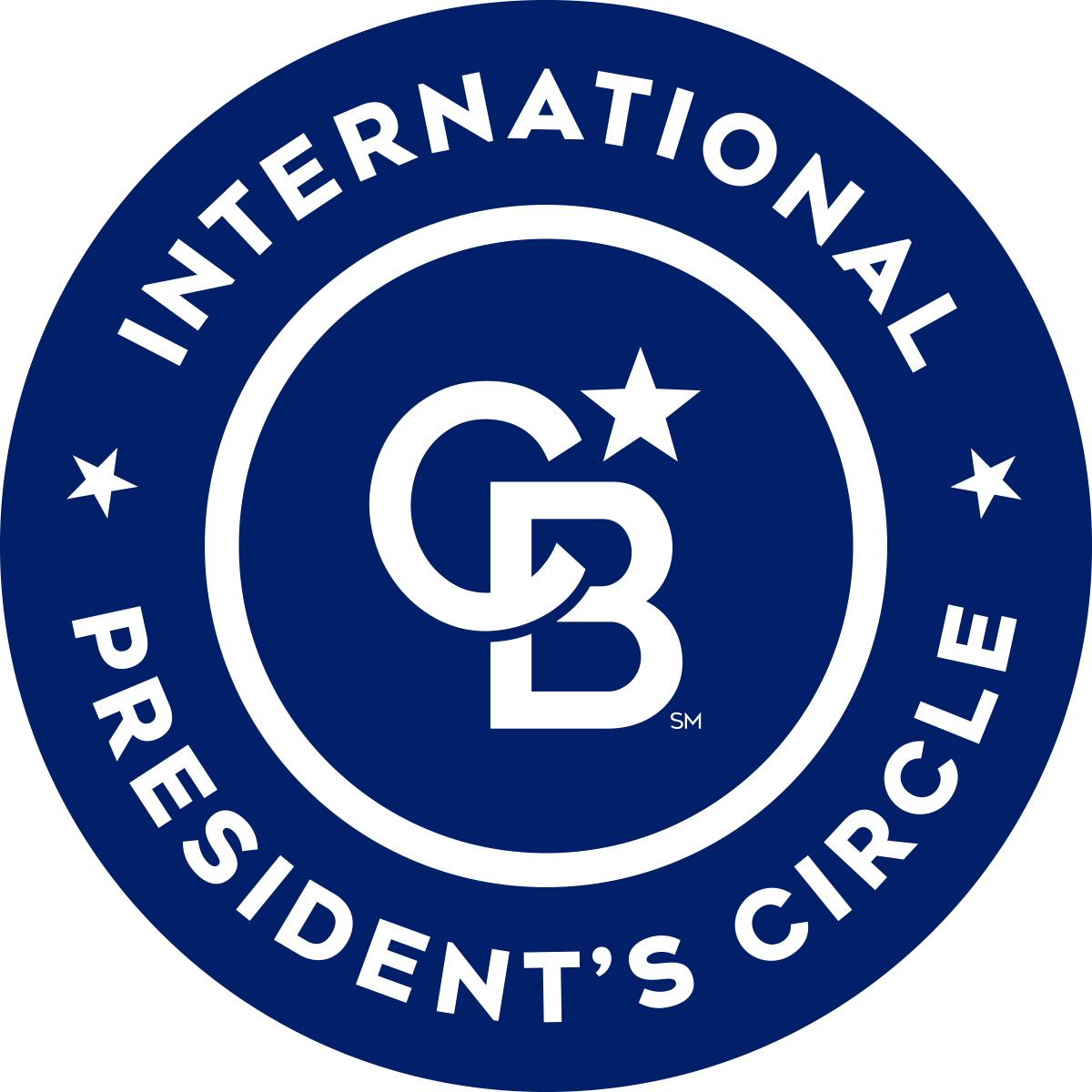
Sold
Listing Courtesy of:  STELLAR / Re/Max Anchor Of Marina Park - Contact: 941-205-2004
STELLAR / Re/Max Anchor Of Marina Park - Contact: 941-205-2004
 STELLAR / Re/Max Anchor Of Marina Park - Contact: 941-205-2004
STELLAR / Re/Max Anchor Of Marina Park - Contact: 941-205-2004 1921 Pebble Beach Court Venice, FL 34293
Sold on 05/15/2025
$575,000 (USD)
MLS #:
C7506015
C7506015
Taxes
$5,637(2024)
$5,637(2024)
Lot Size
10,625 SQFT
10,625 SQFT
Type
Single-Family Home
Single-Family Home
Year Built
1990
1990
Views
Water, Pool, Golf Course
Water, Pool, Golf Course
County
Sarasota County
Sarasota County
Listed By
Christopher Grant, Re/Max Anchor Of Marina Park, Contact: 941-205-2004
Bought with
Pan Steele, Coldwell Banker Realty
Pan Steele, Coldwell Banker Realty
Source
STELLAR
Last checked Feb 3 2026 at 7:57 PM GMT+0000
STELLAR
Last checked Feb 3 2026 at 7:57 PM GMT+0000
Bathroom Details
- Full Bathrooms: 3
Interior Features
- Inside Utility
- Split Bedroom
- Kitchen/Family Room Combo
- Family Room
- Living Room/Dining Room Combo
- Walk-In Closet(s)
- Appliances: Dishwasher
- Appliances: Electric Water Heater
- Appliances: Refrigerator
- Appliances: Washer
- Ceiling Fans(s)
- Open Floorplan
- Appliances: Microwave
- Appliances: Range
- Appliances: Dryer
- High Ceilings
- Negotiable
- Primary Bedroom Main Floor
Subdivision
- Jacaranda Country Club West Village
Lot Information
- Cleared
- On Golf Course
- Near Golf Course
- Paved
- Landscaped
Property Features
- Fireplace: Family Room
- Fireplace: Wood Burning
- Foundation: Slab
Heating and Cooling
- Central
- Central Air
Pool Information
- Screen Enclosure
- In Ground
- Heated
- Gunite
- Solar Heat
Homeowners Association Information
- Dues: $525/Annually
Flooring
- Carpet
- Tile
Exterior Features
- Block
- Stucco
- Roof: Tile
Utility Information
- Utilities: Cable Connected, Cable Available, Public, Water Source: Public, Electricity Available, Electricity Connected, Phone Available
- Sewer: Public Sewer
- Energy: Solar
Garage
- 30X23
Parking
- Garage Door Opener
- Driveway
- Oversized
- Off Street
- Ground Level
Living Area
- 2,899 sqft
Listing Price History
Date
Event
Price
% Change
$ (+/-)
Feb 28, 2025
Listed
$575,000
-
-
Additional Information: Re/Max Anchor Of Marina Park | 941-205-2004
Disclaimer: Listings Courtesy of “My Florida Regional MLS DBA Stellar MLS © 2026. IDX information is provided exclusively for consumers personal, non-commercial use and may not be used for any other purpose other than to identify properties consumers may be interested in purchasing. All information provided is deemed reliable but is not guaranteed and should be independently verified. Last Updated: 2/3/26 11:57




Description